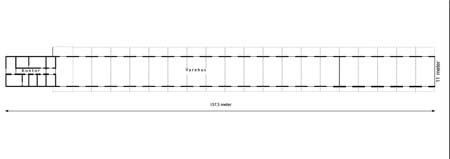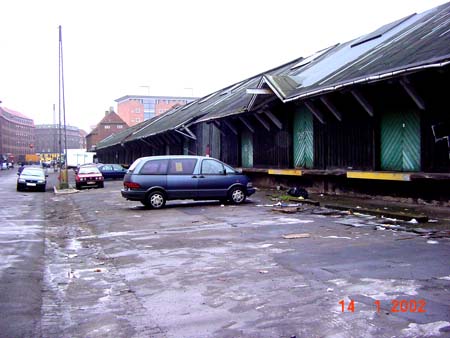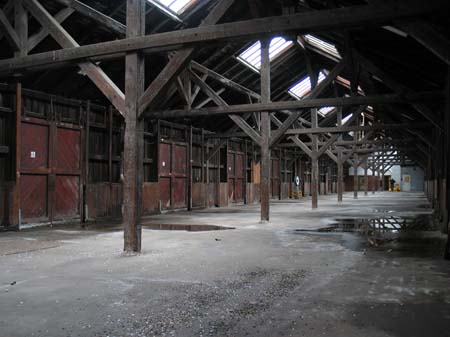The freighthalls
![]()
Use and restore the Freighthalls so they can become an international centre for contemporary art and culture

DSB’s Freighthalls at Nørreport Station in Copenhagen was built in the 1920s and was used for loading and storing DSB railway freight until the 1990s. After that, the buildings became superfluous and until today have been empty and unused, but they remain a modest though characteristic monument to the industrial age. This cultural historic dimension is underlined by the fact that Nørrebro was originally one of the city’s working class quarters where the majority of the residents earned their wages in the factories and lived under the conditions of the industrial society of which they were a part.
These distinctive buildings have been allowed to fall into disrepair, since DSB’s plan has been to sell the property to private investors interested in building new commercial property. The area could thus be developed into a new monument to the consumer society that characterizes our era. Now, it is no longer the individual citizen’s potential as producer but rather as consumer that determines a person’s value to society.
In 2002, a locally based group of artists with a global perspective on art that is concerned with ecological and social aspects of society – Outer Nørrebro Culture Bureau (YNKB) – became aware of the building and the surrounding railroad property, in cooperation with a local grassroots group, Outer Nørrebro Initiative Group (YNitivgruppen). They became interested in the area’s cultural historic value and future possibilities as an artistic dynamo for the neighbourhood. Their vision for Project ArtFreight encompasses a social artistic practice that involves the local area in exchanges with global artists in projects and activities within the visual arts, theatre, music, film etc. Such activities can act as social adhesive and an instrument for improvement on many levels of the integration process.Since then, the group has qualified its vision through seminars, exchanges of ideas, and events with participation by local and global interest groups: international and local artists and art teachers; national professionals within art theory, architecture and cultural history; national and city politicians; and local resident groups. In November 2005, we succeeded in persuading the Special Building Authority to propose that the railway freight station integrated with the warehouse building and the custom house on the railway property be preserved.

»Fragtmandshallerne fortæller en vigtig historie om, hvordan transportsystemet fungerede engang. De er en del af københavnernes historie og derfor et kulturelt minde, der er værd at bevare,« siger Peter Hee, formand for frednings- og bevaringsudvalget under Landsforeningen for Bygnings- og Landskabskultur.
Fragtmandshallerne er tegnet af den berømte arkitekt H.E.C. Wenck, der står bag mange af DSB’s stationer og bygninger. Bl.a. har han tegnet Københavns Hovedbanegård. Hallerne, der ligger på Borgmestervangen, stod færdige i 1920’erne og fungerede indtil begyndelsen af 1980’erne som DSB’s opbevaringshal for varer, der blev fragtet til og fra byen med godstoge.

The Special Building Authority states:“The Authority finds that the warehouse building consisting of an office building integrated with a hall with loading ramps, together with the custom house lying behind it, at Borgmestervangen 5, 7 and 17, Copenhagen, have the cultural historic and architectural qualities to justify protection.
The Freighthalls has been a loading station for railway freight, and as such this is a building type that has been a constant component of every station facility in Denmark, whereas the adjacent custom house characterizes the type of facility found only in the larger cities. In addition to being representative of a typical but today more and more rare type of building, the warehouse building located in Nørrebro, due to its integration with a neo-classic administration building and its impressively long and beautifully crafted storage hall, is completely unique in relation to the more humble warehouses in the provinces.

Architecturally, the two brick buildings – the office building and the custom house – present a fine, modest neo-classicism, where the office building is characterized by a very fine gable, exposed brick work, finely proportioned windows and doors and hipped roof. In addition, there is the long storage hall, which is an example of the period’s proud traditions for carpentry; with the rhythmically placed doorways, the supported overhang and the skylights’ division of the roof construction, a powerful building with a strong character is created, where the structural principle is clearly seen.

In addition, the warehouse building has cultural historic significance for understanding the history of Outer Nørrebro’s industrially conditioned development. In a time when most large industry in the area has been closed down, the warehouse building tells the story of the importance of infrastructure’s for the location of industry in Copenhagen’s past. In the fully developed city at the beginning of the last century, railways were located where there still was room for them. The Lygten station, used for weekend trips out of the city, and the workday station, Nørrebro, and the warehouse building are an integrated whole that tells us about the development and diversity within the railway structure, and how the location of the railway strongly contributed to creation of a whole quarter – Outer Nørrebro – with the many industries originally located here, together with housing for the workers.




